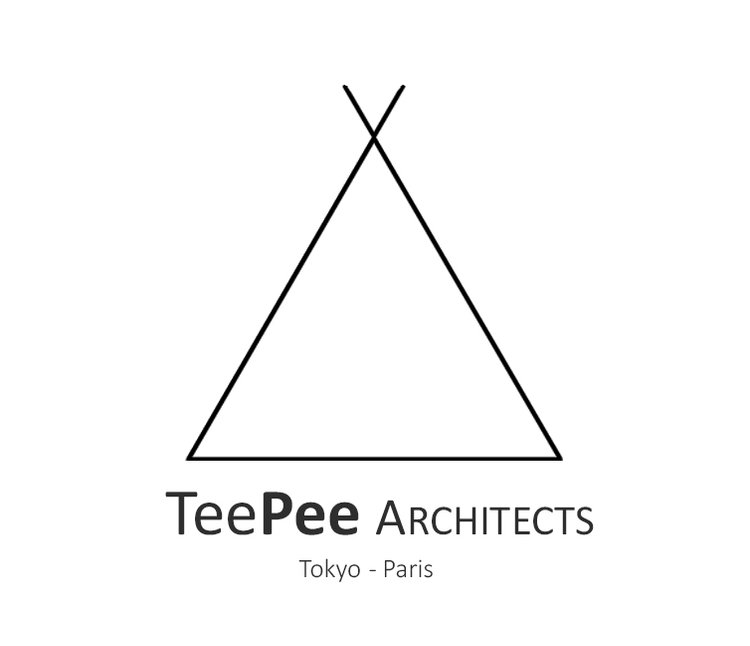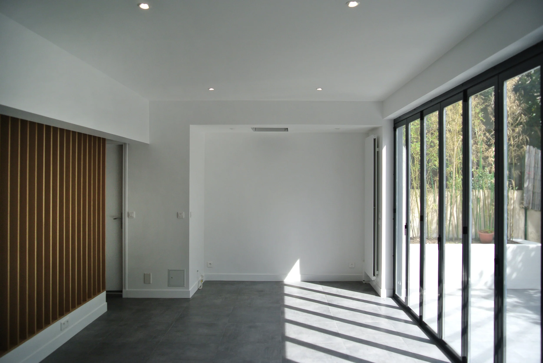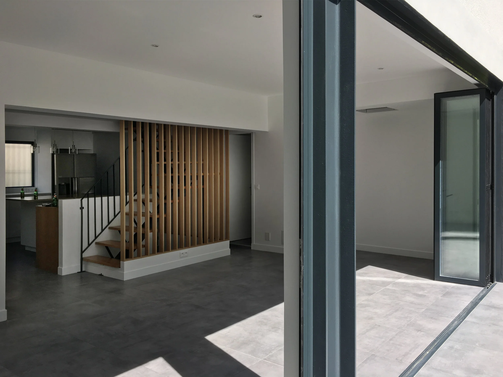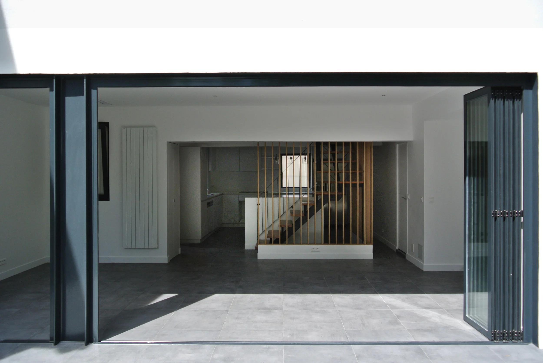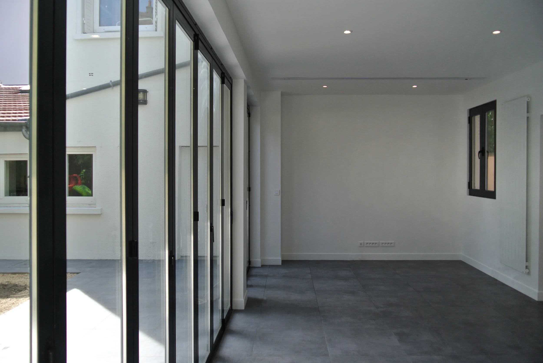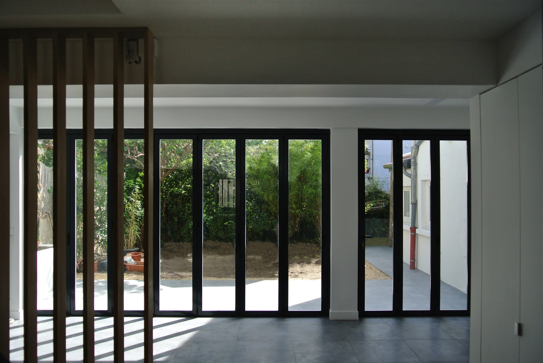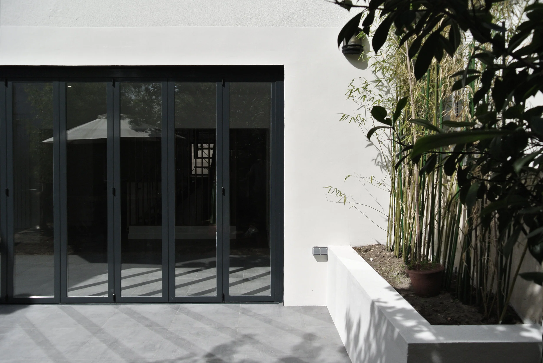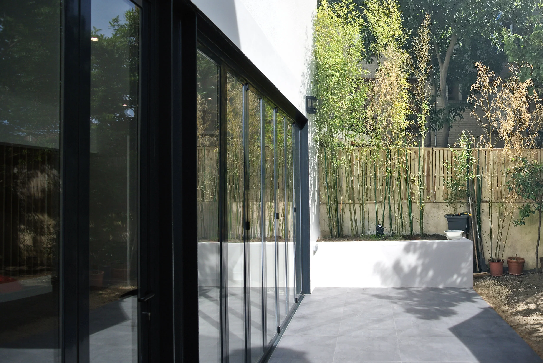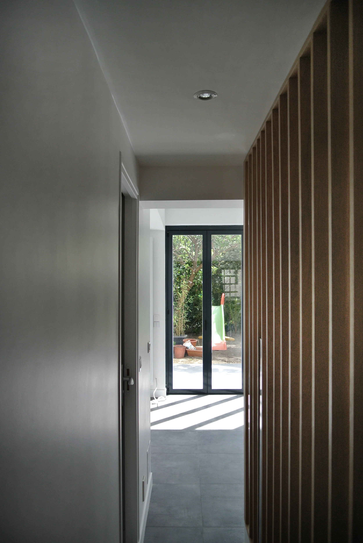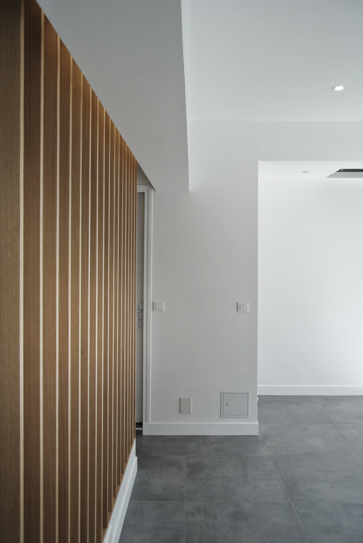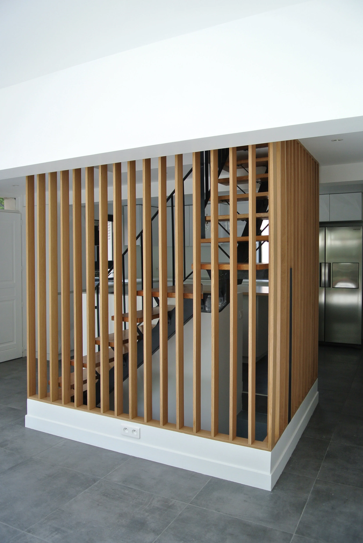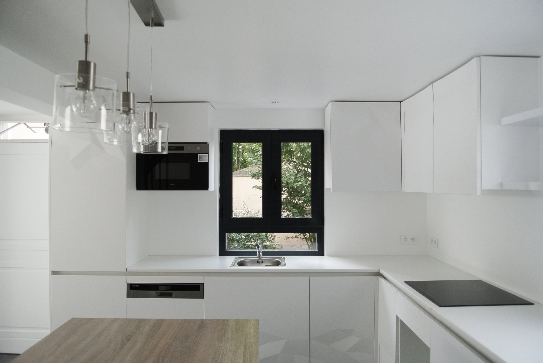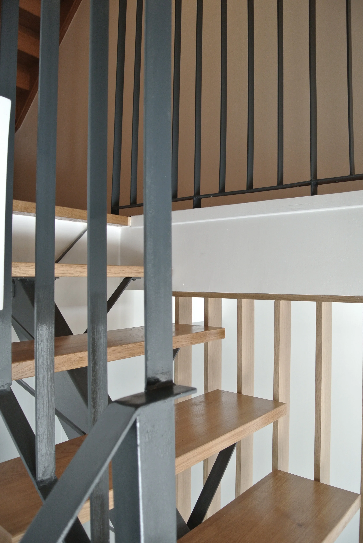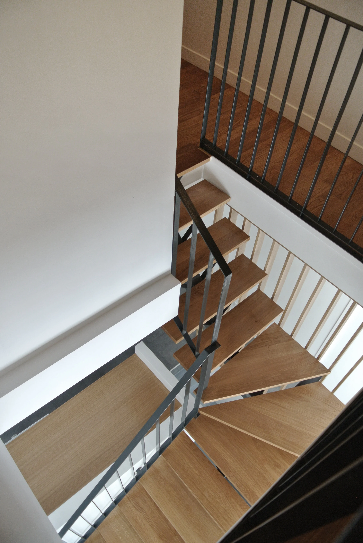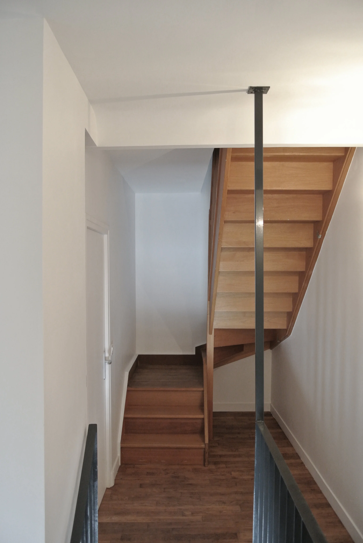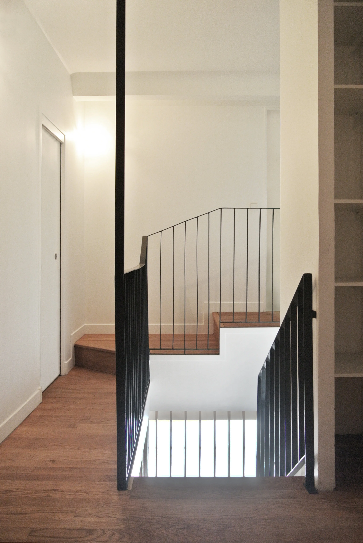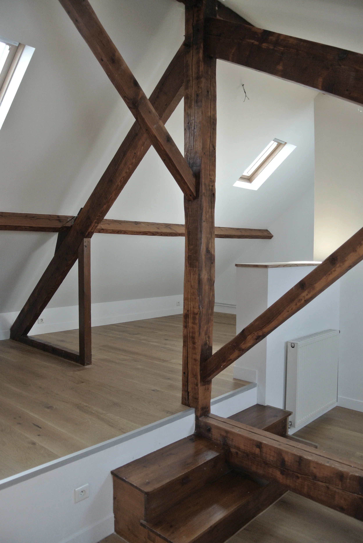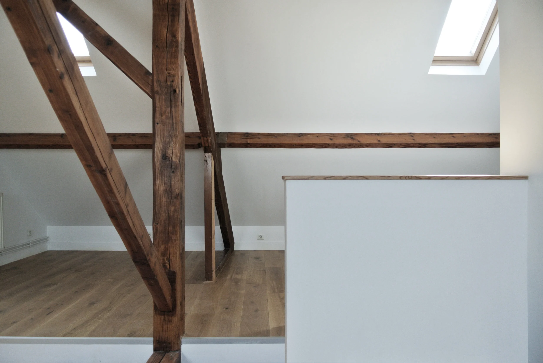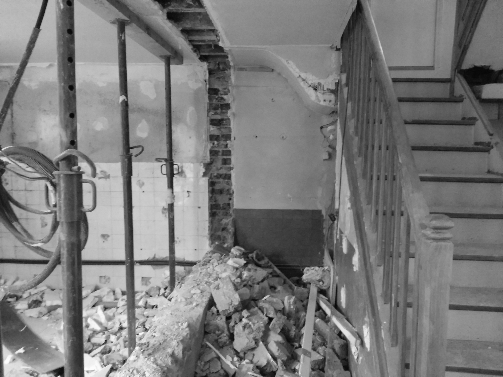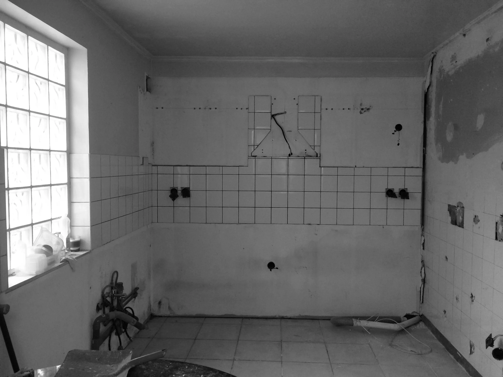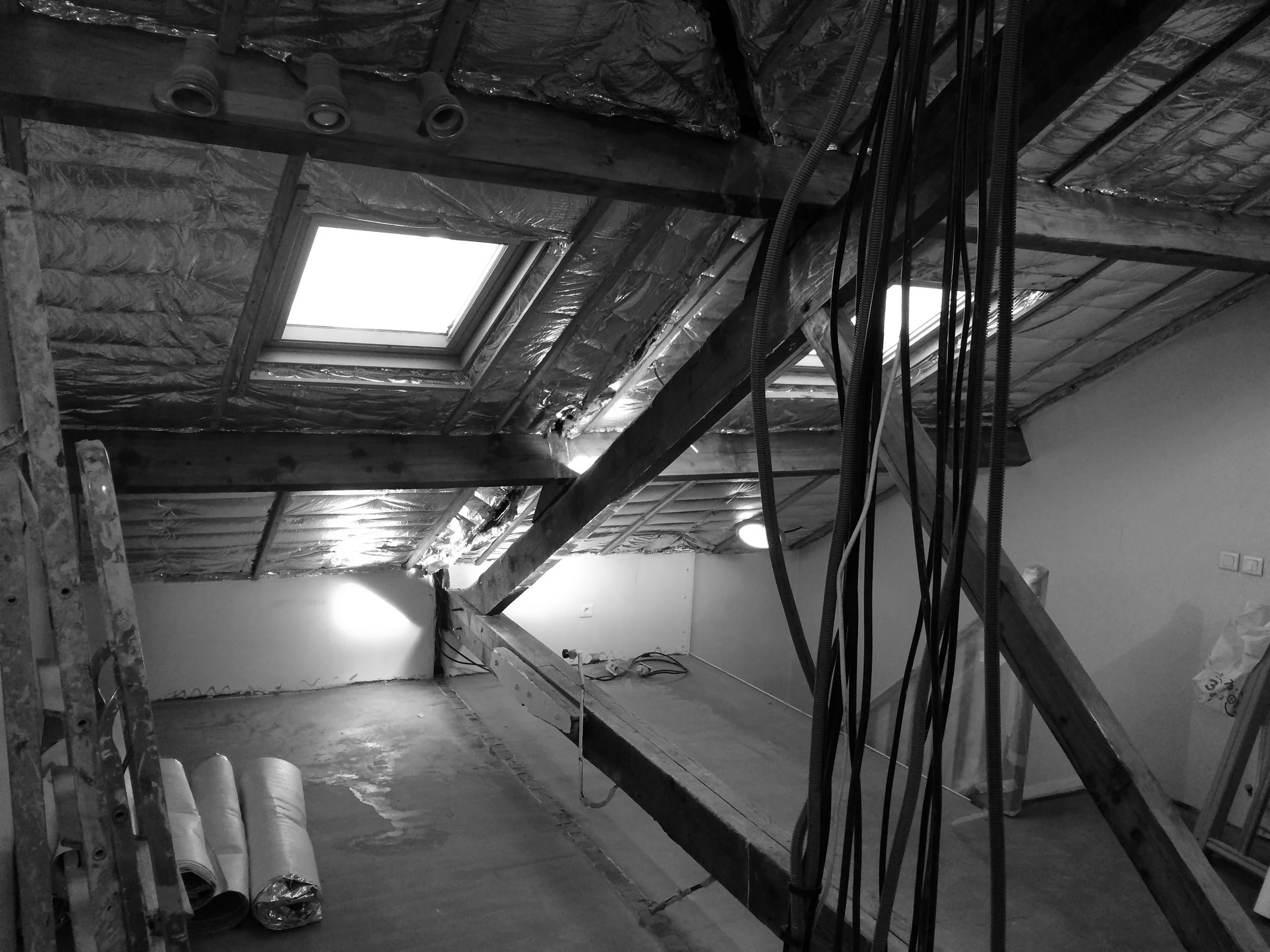REHABILITATION “RITSUKO”
Un jardin pensé comme un espace intérieur
LOCATION - 92700, Colombes
STATUS - 2015-2016
SITE AREA - 198m²
LIVING SPACE - 230m²
RENOVATION SPACE - 185m²
PROGRAM - LDK / mastersuite / annex housing x 2
PROGRAMME / PROGRAM
Projet d'aménagement intérieur, de rénovation et de décoration de 170 m² d'une maison individuelle de 200m².
Logement principal : séjour/salle à manger/cuisine + suite parentale + chambre
annexe : cuisine/salle de bain + suite parentale.
170m² of Interior design/renovation/decoration of a house of 200m²
Principal house : LDK + mastersuite + bedroom
Annex house : Kitchen/bathroom + mastersuite
AVANT TRAVAUX / BEFORE CONSTRUCTION
Maison individuelle de 200m² composée de 3 maisons
Plusieurs niveaux de sol différents.
Occupation sol de la maison = 50%
Façade sud existante = peu de lumière / vues sur jardin
volonté maitre d'ouvrage = création extension sur jardin mais le PLU n'autorisait pas la création d'espaces supplémentaires.
Individual house of 200m² made up of 3 houses
Different ground levels
hold on the ground = 50%
existing South façade = low light / low views on the garden.
Will of the client = Creation of an extension but impossibility to create more space due to the reglement of the local urbanism plan.
APRES TRAVAUX / AFTER CONSTRUCTION
Concept : Un jardin pensé comme une pièce de la maison = élargissement des espaces intérieurs.
Démolition de toutes les cloisons et murs porteurs au RDC
Remise au même niveaux de tous les sols
Position escalier changée = agrandir le séjour.
Continuité niveau/matériau entre sol intérieur et extérieur.
Démolition sur toute la largeur de la Façade Sud + création de baies vitrées en accodéon = continuité visuelle entre intérieur et extérieur.
Concept : A garden thought a new room of the house = enlargement of the interior spaces
Ground floor : Demolition of all the bearing walls and the partitions.
All the different ground levels at the same height
Position of the stairs changed to enlarge the livingroom
Continuity of level/material between outside and inside ground level.
Demolition of the South façade on all its width + creation of accordion windows = visual continuity between interior and exterior
